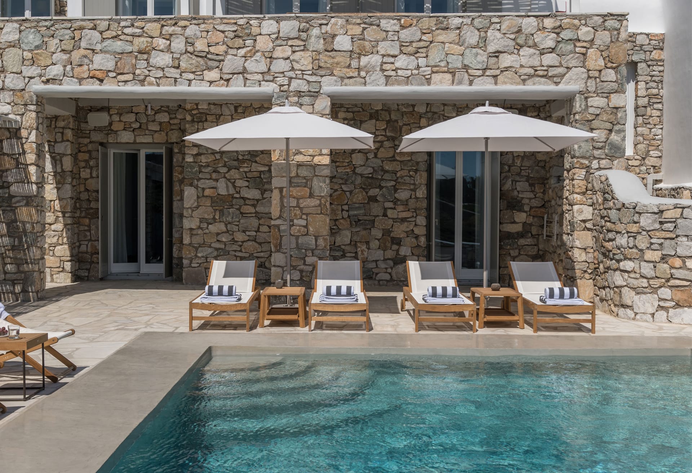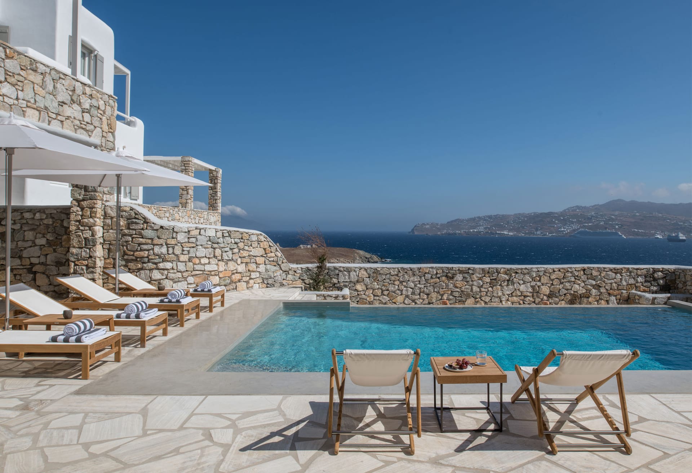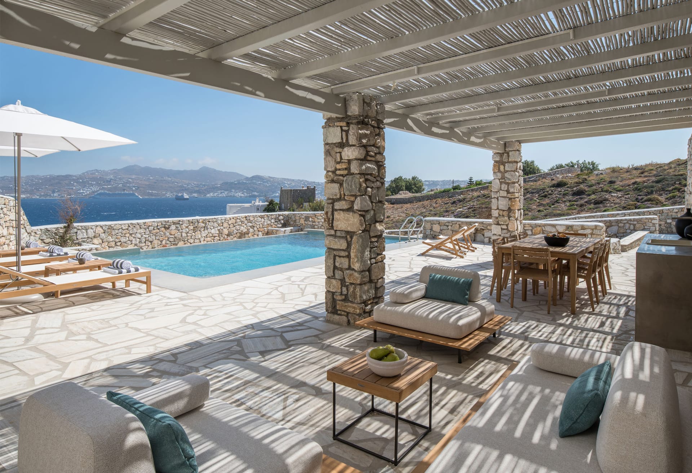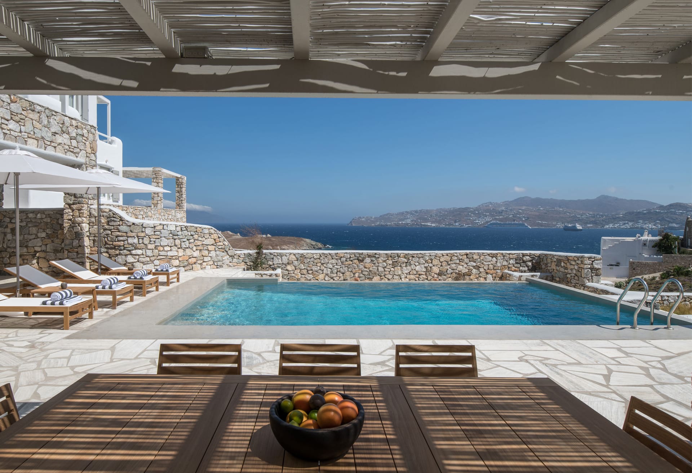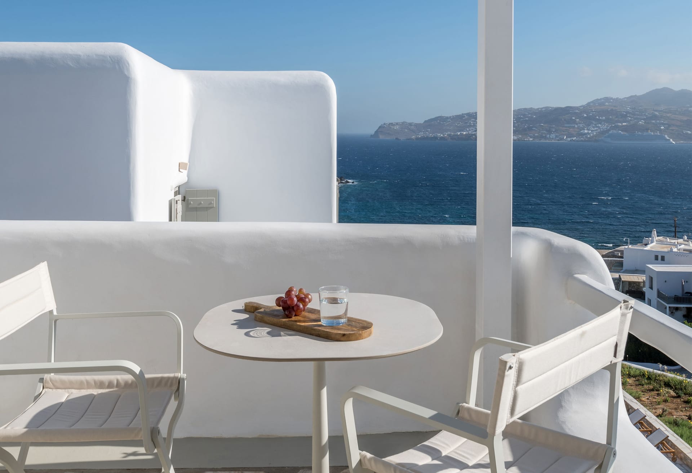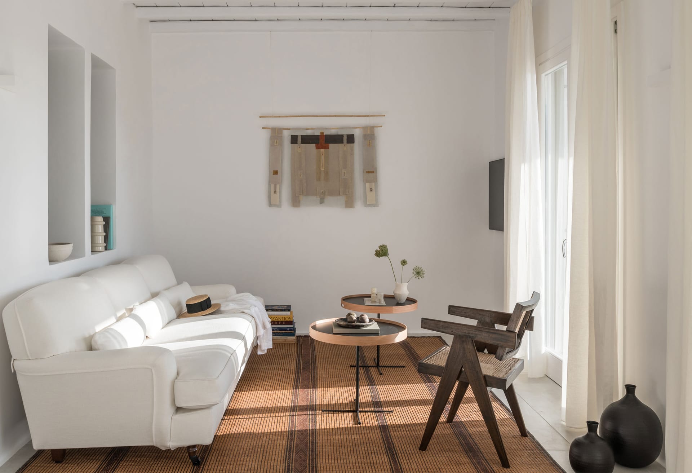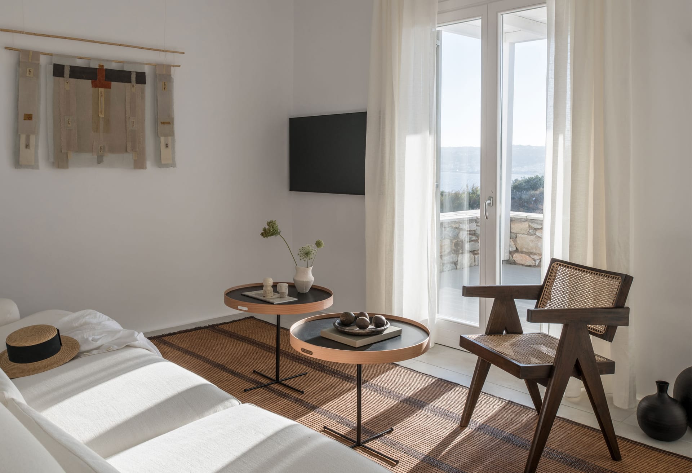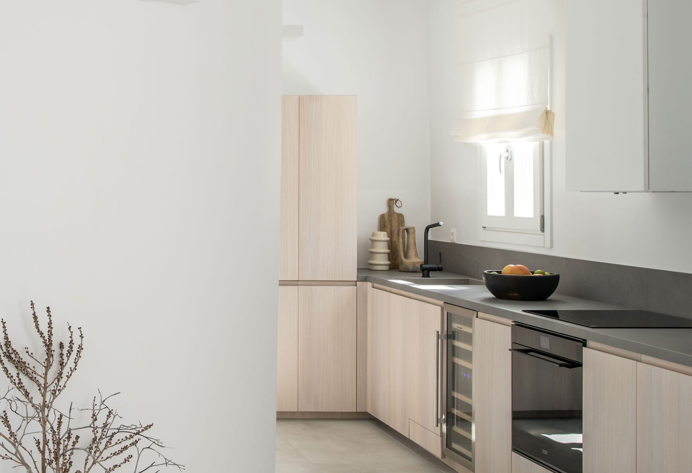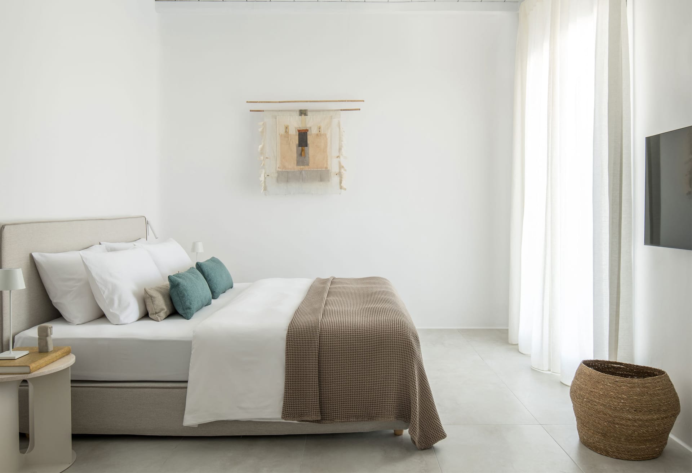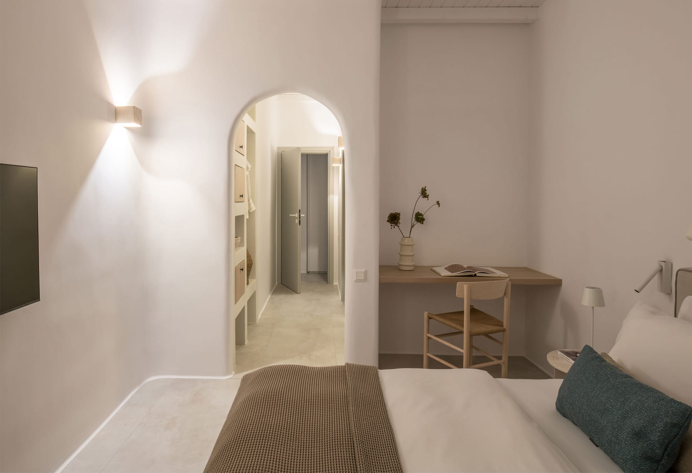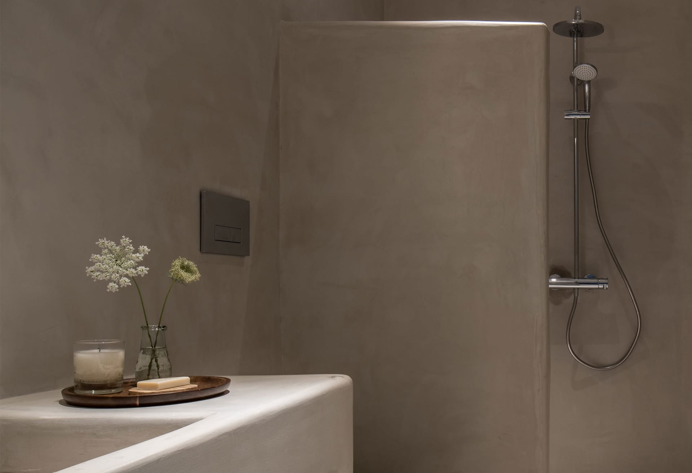Villa Moonlight 1
Villa in Mykonos | Kanalia | Private Pool | Sleeps 8 | 5 Bedrooms | 7 Bathrooms
For a detailed presentation, visit the villa page.
The 205m² (2,206 sq.ft.) Mykonos Villa Moonlight 1 is the middle one in the compound, at a small recess that generates beautiful verandas and terraces overlooking the Aegean while protecting visibility from the adjacent properties.
Built-in rounded, white-washed walls and local stone, the indoor area of Mykonos Villa Moonlight 1 accommodates five bedrooms with six bathrooms, smartly arranged on three levels to secure privacy through independent access.
Mykonos Villa Moonlight 1 entrance level accommodates a fully equipped indoor kitchen, including a professional wine cooler; right beside the entrance door is a bright dining area, discreetly separated from the lounge and its long, furnished outdoor veranda, which faces the spectacle of Mykonos town in the far distance. This level further includes one ensuite bedroom, with three more quietly placed one level down. The master suite occupies the entire upper floor, with a private terrace overlooking the sparkling Aegean Sea and Mykonos town, under the open skies. The minimalist interior design features gentle curves and a delicate, off-white pressed cement facing on the floors, complemented with natural oak cabinetry, bright white wooden ceilings, and fine linen curtains. Original furniture from exclusive international brands graces all the rooms, including a fabric-upholstered Raffles sofa by De Padova, and the iconic Chandigarh easy chair of Cassina, designed by Pierre Jeanneret in solid teak and hand-woven straw.
The ample 530m² (5705 sq. ft) outdoor recreation area is paved in local stone, with a private, 40m² (430 sq. ft) swimming pool as its centerpiece, complete with a sun deck with stretchers and umbrellas, adjacent to a fragrant Mediterranean herb garden which blends seamlessly into the landscape. The outdoor lounge, intimately sheltered under a wooden pergola, is furnished with outdoor sofas and armchairs with a signature hand-crafted weave by Ethimo and invites dining al fresco, cooled by the northern breeze. The dining area is equipped with a barbecue, cooking worktop, and mini-fridge, and can comfortably cater to long gatherings for families and friends, taking place exclusively in the open air, with a soothing view of the sea horizon in the background.
Find out more. Explore Villa Moonlight 1!
MAIN HOUSE
Complex Villa, Sea View
8 Guests
5 Bedrooms
7 Bathrooms
Indoor Space: 205 sq.m
Outdoor Space: 530 sq.m
Entrance Level:
1 Double bedroom with en-suite bathroom
Living Room
Fully Equpped Kitchen
Dining Area
Upper Level:
Master Suite with en-suite bathroom and private terrace
Lower Level:
3 Double bedrooms with en-suite bathrooms
OUTDOORS
Private Infinity Outdoor Pool (40 sq.m)
Private Parking
Indoor & Outdoor Dining Area
Indoor & Outdoor Sofa area
Outdoor Mini Bar and Kitchen at Barbecue Space
Barbeque
Maximum Villa Capacity
8 Guests
Facilities & Services
- Concierge
- Parking Area
- Pool Towels
- Swimming pool
- Wi-Fi Internet Access
Check-in policy
Check-in time: 3:00 PM
Check-out time: 11:00 AM
Operating period
Our property operates from Jan 1 to Dec 31.


